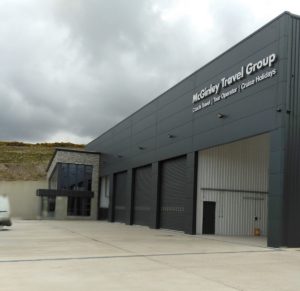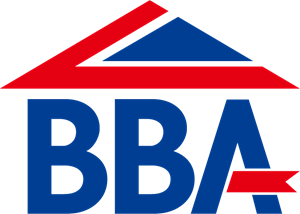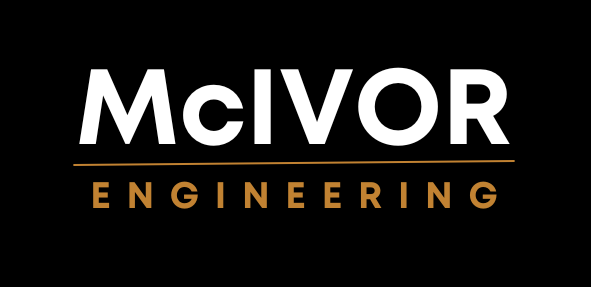© 2025 All Rights Reserved.
Projects
Engineering Excellence Across Every Sector
Kilcronagh Business Park
This project involved the design and construction of a commercial building tailored to the customer’s requirements and plan. The building featured:
Steel Structural Frame: Providing strength and durability.
Kingspan RW Insulated Roof Panels: Ensuring energy efficiency and weather protection.
Kingspan Architectural Micro Rib Panels: Adding a modern aesthetic to the building’s exterior.
Insulated Roller Shutter Doors and Pedestrian Doors: Supplied and installed by McIvor Roller Doors.
Our team handled the entire process from supply to erection, delivering a functional and visually appealing structure.
Killbran Toys
This project exemplifies our expertise in constructing facilities for specialized industries. The building serves as a toy manufacturing facility and was constructed to the client’s specifications. Key features include:
Structural Steel Frame: Engineered for durability and longevity.
Kingspan Insulated Panels: Installed on both the roof and sides for superior insulation.
Insulated Roller Shutter Doors and Pedestrian Doors: Enhancing accessibility and energy efficiency.
Our meticulous attention to detail ensured the facility met the client’s operational needs and industry standards.
Greenville Dairies
We supplied and erected a dairy house and robot shed for this agricultural project. Key highlights include:
Steel Structural Framework: Designed for a span of **** long and **** wide with a center span of ****.
Electric Movable Ventilation System: Custom-designed along one side of the building to facilitate airflow.
Bespoke Agricultural Solutions: Tailored to meet the unique requirements of the dairy industry.
We offer farmers customizable options, including steel or timber purlins, clear spans or centre feeding passages, and a range of standard sheeting colours.
Hempton’s Sheep House
This project involved the design and construction of a sheep house for a local farmer. Our contributions included:
Steel Structural Framework: Engineered for durability and efficiency.
Cladding: Installed to provide protection and insulation.
Insulated Roller Shutter Door: Enhancing the building’s functionality and accessibility.
This project demonstrates our ability to meet the specific needs of agricultural clients.
GM Commercials extension and modernisation
This client required modifications to their existing building, including:
Workshop and Office Extension: Expanding their operational space.
Exterior Modernization: Upgrading the building with new cladding and flashings to achieve a contemporary appearance.
Our work enhanced both the functionality and aesthetics of the facility, meeting the client’s exact requirements.
McGinley Travel Group
For McGinley Travel Group, we constructed a building designed for offices and bus workshops. Highlights of this project include:
Steel Structural Framework: Built to client specifications.
High-Level Insulation: Ensuring energy efficiency and comfort.
Insulated Roller Shutter Doors: Providing secure and efficient access.
Internal Panelled Walls: Finished to a high specification for a polished and professional interior.
This project exemplifies our commitment to delivering high-quality, functional, and visually appealing structures.

barry@mcivorengineering.co.uk
We Aim To Respond Within 24 Hours
Covering
Omagh Strabane, Belfast Lisburn & All of Northern Ireland
+442881661103
9am - 5pm
OFFICE OPENING HOURS
- Monday - Friday:
- 9:00AM - 3:00PM

